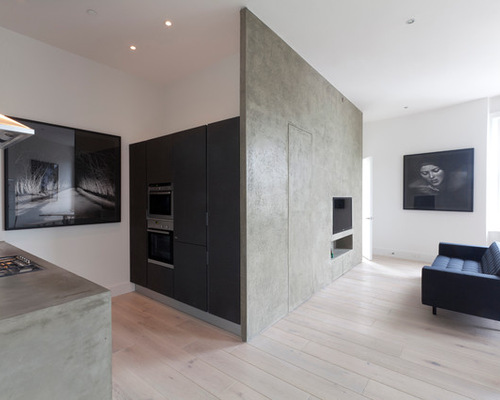- Erection of light steel keel frame
Step1:Draw the installtion guifeline
Step2:Fix the ceiling and floor keels respectively on the ceiling and floor with drive pins and expansion bolts.
Step3:Arrange the vertical keel as required(generally 612mm)and install the horizontal keel.

- Sealing and fixing of boards
Step1:First cut the boards to the dimensions required,which is about 10mm lower than the wall height.
Step2:Fix the boards on the keels with tapping screws in the way of staggered joints.The diatance between every two tapping screws is generally 200-250mm,and each tapping screw head should sink into the board with a depth of 0.5mm.
Step3:Keep an expansion joint of about 4mm between every two boards.
Step4:The closing plate should be fixed from the center to the edges.Do not fix it at different points at the same time to avoid the generation of internal stress and then the warping of boards.
Step5:Before sealing and fixing the boards,if necessary,place glass wool or rock wool into the cavity of keel frame to get better sound insulation and fire-proof effects.
Installation of fiber cement board interlayer wall
